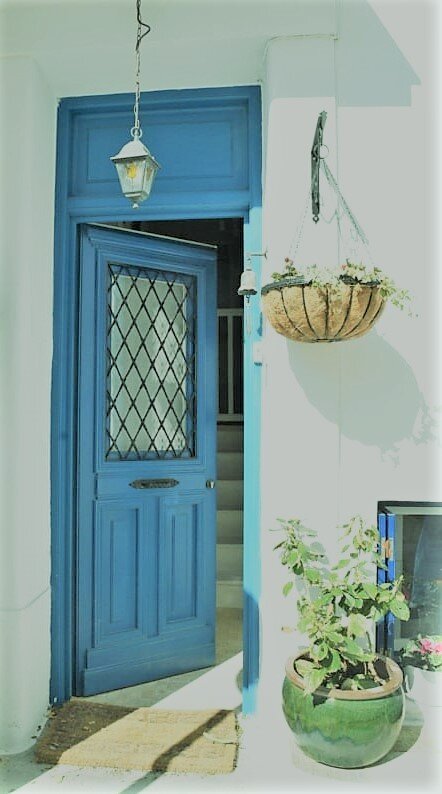Spacious townhouse in the centre of Skopelos
Property number 73
This traditional, spacious townhouse, which has been extensively renovated to modern standards, is situated in the lower part of Skopelos and can be accessed with a car. The house has been renovated almost completely with a redesigned living area, kitchen/dining area and main bathroom and will offer the new owners a wonderful life.
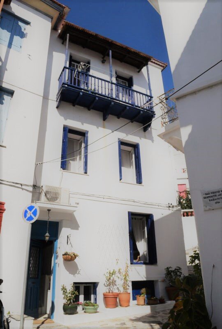
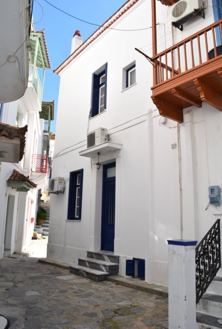
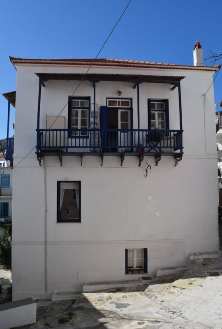
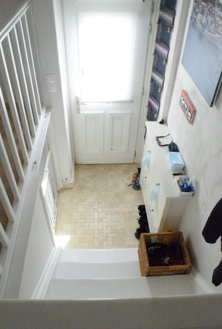
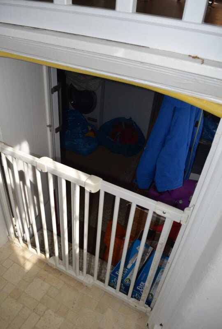
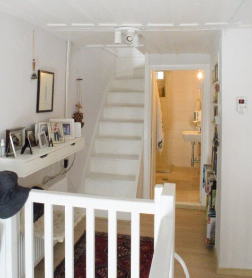
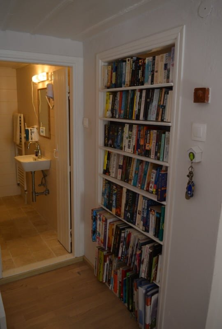
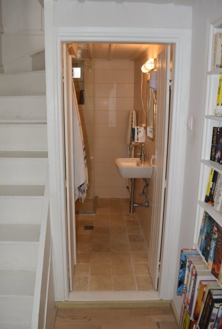
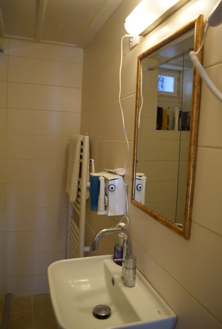
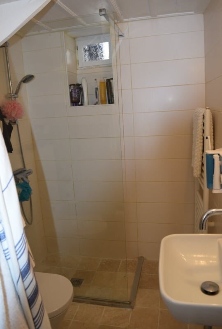
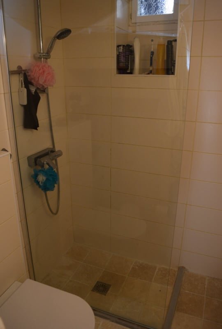
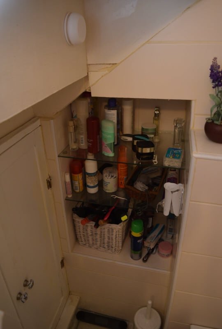
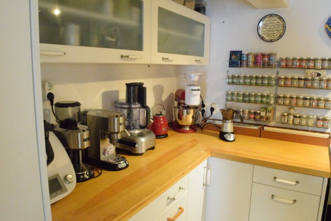
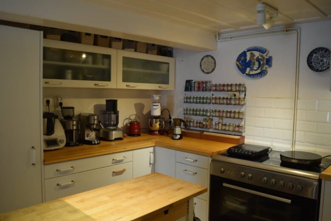
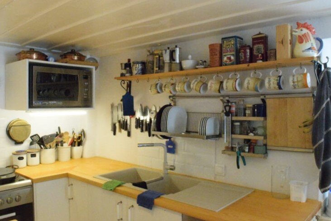
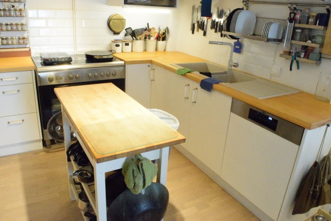
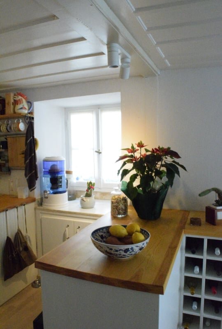
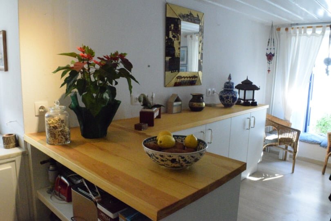
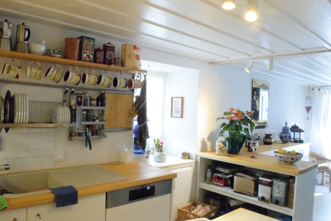
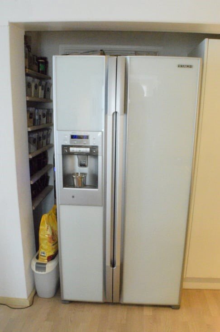
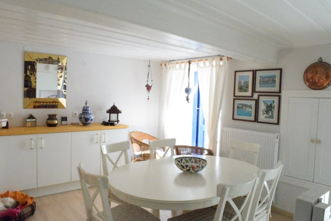
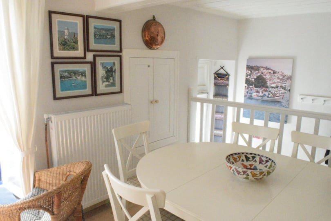
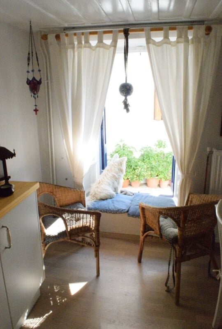
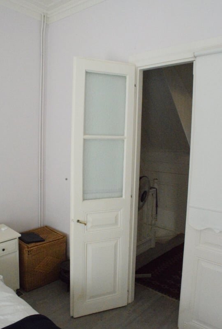
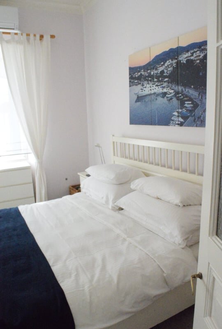
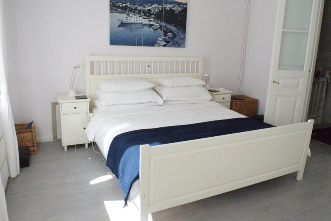
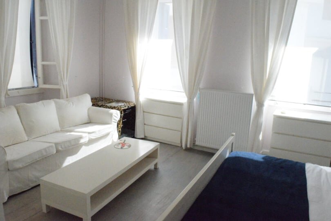
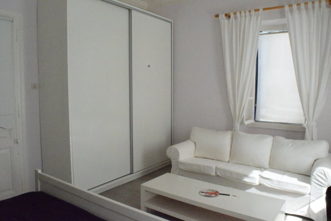
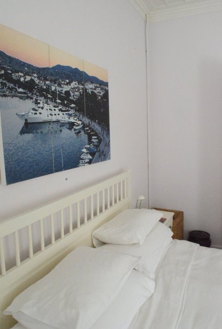
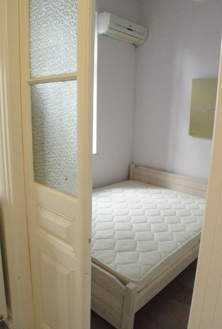
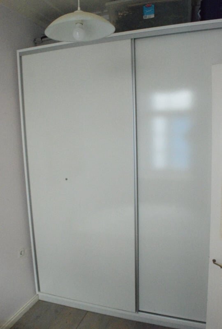
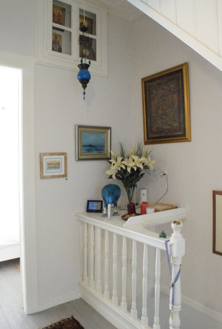
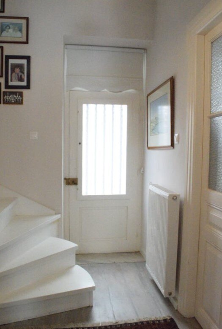
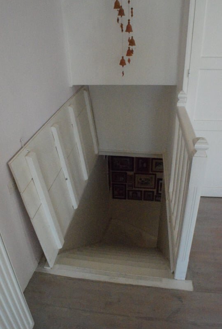
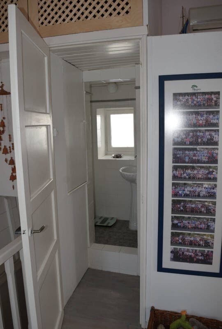
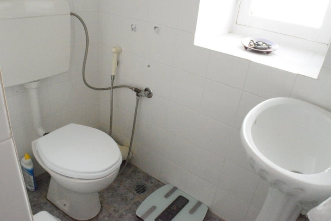
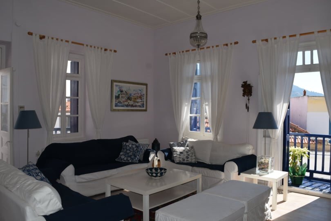
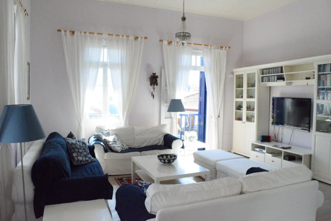
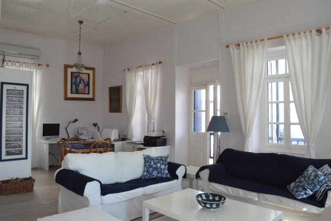
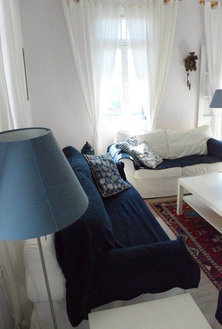
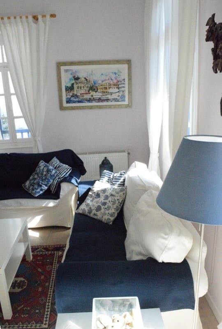
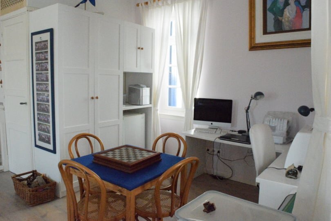
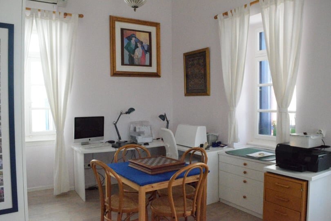
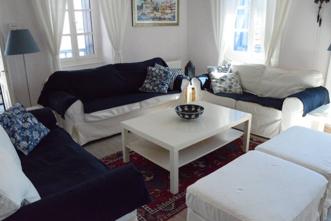
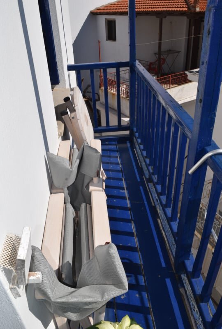
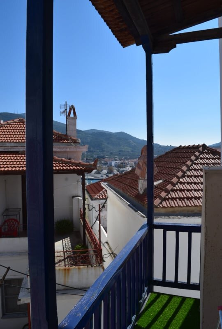
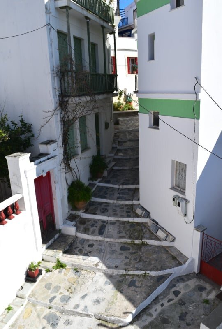
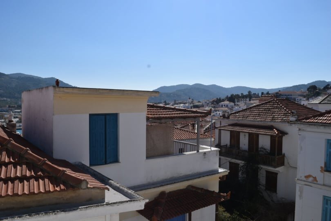
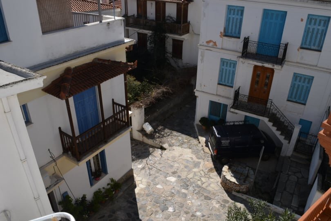
This town house can be accessed by car for unloading.
The street ends in a small square in front of the house and the square is bounded by just six houses.
In order to maintain the traditional ambiance of the village, free parking is available nearby at the port rather than in the square.
The house was built prior to the commencement of records in 1923.
It boasts four storeys and is very large by Skopelitan standards at 212.87 square metres.
There are three storeys of 53.30 m2 and the basement is 52.97 m2.
Additionally there are two balconies which are accessed from the top floor.
The house has two entrances. The main door opens into the square and the second door is on the opposite side of the house.
The front door opens into a small hallway with a staircase up to the kitchen diner and main bathroom. There is a step down into the basement which is used as a large storage, utility area with washing machine and dryer, and workshop/hobby area. This room has its own sink with running hot and cold water, two windows onto the square and houses the hot water/central heating system boiler.
The fully equipped, open plan, kitchen diner has been completely renovated and modernized. There is a big gas hob with an oven, facility for an eye-level microwave, a double door fridge/freezer and a dishwasher. There is a lot of storage space. The dining area holds a six seater dining table and chairs and has more built in storage space. Next to the kitchen/diner is the main bathroom with a walk in shower and a WC.
The stairs going up from the kitchen/diner lead to the next floor which has two bedrooms. The very large main bedroom currently houses a king size bed with ample walking area on each side, a seating area and an extremely large cupboard with sliding doors. There are large windows on two sides of the room and it features a traditional Skopelitan double door. The guest bedroom has a bed and a second large built in cupboard with sliding doors. There is also a window. On this floor is the second entrance, a hallway, and the stairs to the top floor. Both bedrooms are air-conditioned.
The entire top floor, which is air-conditioned, is a single living room with windows on three sides, two balconies, and a small bathroom with WC and wash/hand basin. One corner of the living room has been converted into an office/workplace and there is ample storage space in the room, including an approximately 4 M3 storage cupboard built above the WC.
The house has central heating fueled with oil.
Both bedrooms and the living room have air conditioning.
All windows and the balcony doors are protected with wooden shutters.
There is a list of furniture, whitegoods and fixtures that will be left behind
Price: 300.000 euro
